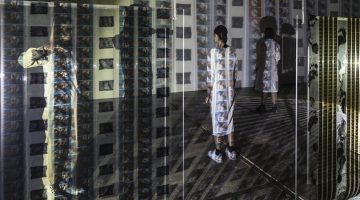By Kendall George, February 25, 2013
Only one design by architect Lebbeus Woods was actually completed before his death, the “Light Pavillion” within Sliced Porosity Block—CapitaLand Raffles City in Chengdu, China. His impeccably drawn designs were more Futurist spitballing than actual building plans: the “Einstein Tomb” (1980) is based on the physicist’s’ principles of relativity and unified field theory, a memorial to be sent into deep space on a beam of light; “San Francisco Project: Inhabiting the Quake, Quake City” (1995) imagined buildings that moved in response to an earthquake, rather than crumble in one. Their value is pushing against the mental walls of what we think is possible for buildings, cities, and human society, until the wall gives way. Once you’ve expanded what is theoretically admissible, you can build what something that is still mildly revolutionary but feasible.
“Lebbeus Woods, Architect” is on view now at the San Francisco Museum of Modern Art, through June 2, 2013.
Wired Magazine has a wonderful overview of the exhibit, “Lebbeus Woods: The Architect Who Dared to Ask ‘What If?’” including interviews with co-curators Joseph Becker and Jennifer Dunlop Fletcher.







